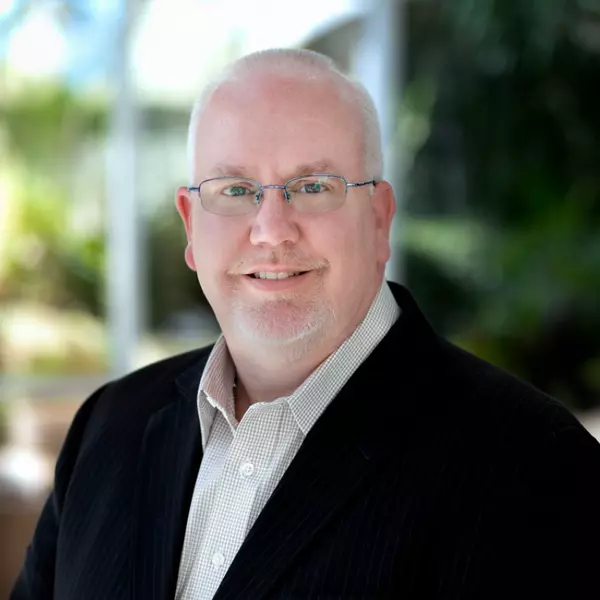$2,110,000
$2,245,000
6.0%For more information regarding the value of a property, please contact us for a free consultation.
5328 BROOKGROVE DR Sarasota, FL 34238
4 Beds
6 Baths
4,853 SqFt
Key Details
Sold Price $2,110,000
Property Type Single Family Home
Sub Type Single Family Residence
Listing Status Sold
Purchase Type For Sale
Square Footage 4,853 sqft
Price per Sqft $434
Subdivision Legacy Ests/Palmer Ranch Ph 2
MLS Listing ID A4655259
Sold Date 07/24/25
Bedrooms 4
Full Baths 4
Half Baths 2
HOA Fees $559/qua
HOA Y/N Yes
Annual Recurring Fee 6716.0
Year Built 2020
Annual Tax Amount $18,470
Lot Size 0.260 Acres
Acres 0.26
Property Sub-Type Single Family Residence
Source Stellar MLS
Property Description
Live where luxury meets lifestyle! Welcome to your dream home—a stunning and meticulously upgraded 4-bedroom, 6 bath luxury estate that offers the perfect blend of elegance, comfort, and state-of-the-art amenities. Every detail of this residence has been thoughtfully designed for a lifestyle of sophistication and ease. The home has a whole-house water filtration system (2025) with alkaline water faucet in the kitchen that features upgraded countertops and extra cabinetry that were added to the kitchen bar. Feel the luxury with 7” custom crown molding and baseboards throughout the home. Tray ceilings with UV light and remote, and Recessed lighting throughout the home provide ambient illumination. The upgrades don't end there: enjoy a spacious bonus room, a Gas fireplace for cozy evenings, resort style window treatments with a remote control. The Gourmet Kitchen features Designer countertops and bar area with custom extra cabinets, Modern appliances and plenty of prep space. It allows a seamless access to the indoor and outdoor living areas from the kitchen perfect for entertaining guests. Enjoy luxurious outdoor living at its finest on your expansive lanai with a mini built-in kitchen, Paver lighting front and back, in the pool area, and on the pool cage. The ceiling fans with lights feature WiFi boosters in the lanai. Enjoy your panoramic “noseeum” screen over the pool area for extra comfort and additional privacy with no backyard neighbors. The pool comes with separate heaters controlled via the ScreenLogic app. The 3 car garage offers finished floors. See the feature sheet for more details in upgrades. This move-in ready estate seamlessly blends high-end finishes with smart-home upgrades and energy efficiency. Whether you're hosting guests, enjoying peaceful evenings by the pool, or simply living your day-to-day, this home caters to every need. The community features resort-style amenities for your ultimate living experience: Club house, restaurant, fitness center, pool, just to name a few. Take your chance to live this luxurious Florida lifestyle you have always dreamed of.
Location
State FL
County Sarasota
Community Legacy Ests/Palmer Ranch Ph 2
Area 34238 - Sarasota/Sarasota Square
Zoning RSF1
Rooms
Other Rooms Bonus Room, Den/Library/Office, Family Room, Great Room, Interior In-Law Suite w/No Private Entry, Storage Rooms
Interior
Interior Features Built-in Features, Ceiling Fans(s), Crown Molding, High Ceilings, Kitchen/Family Room Combo, Living Room/Dining Room Combo, Open Floorplan, Primary Bedroom Main Floor, Thermostat, Tray Ceiling(s), Vaulted Ceiling(s), Walk-In Closet(s), Window Treatments
Heating Central, Electric, Solar
Cooling Central Air
Flooring Ceramic Tile
Fireplaces Type Decorative, Electric, Family Room
Fireplace true
Appliance Built-In Oven, Cooktop, Dishwasher, Disposal, Dryer, Exhaust Fan, Microwave, Range, Refrigerator, Washer, Water Filtration System, Water Softener, Wine Refrigerator
Laundry Inside, Laundry Room
Exterior
Exterior Feature Lighting
Garage Spaces 3.0
Pool Child Safety Fence, Heated, In Ground, Screen Enclosure, Self Cleaning
Community Features Clubhouse, Deed Restrictions, Fitness Center, Gated Community - Guard, Park, Playground, Pool, Restaurant, Sidewalks, Tennis Court(s)
Utilities Available BB/HS Internet Available, Cable Available, Electricity Available
Amenities Available Clubhouse, Fitness Center, Gated, Park, Pickleball Court(s), Pool, Recreation Facilities, Tennis Court(s), Trail(s)
View Trees/Woods
Roof Type Tile
Porch Patio, Screened
Attached Garage true
Garage true
Private Pool Yes
Building
Lot Description Paved
Entry Level Two
Foundation Slab
Lot Size Range 1/4 to less than 1/2
Sewer Public Sewer
Water Public
Structure Type Block
New Construction false
Others
Pets Allowed Yes
Senior Community No
Ownership Fee Simple
Monthly Total Fees $559
Acceptable Financing Cash, Conventional, Other, Private Financing Available, VA Loan
Membership Fee Required Required
Listing Terms Cash, Conventional, Other, Private Financing Available, VA Loan
Special Listing Condition None
Read Less
Want to know what your home might be worth? Contact us for a FREE valuation!

Our team is ready to help you sell your home for the highest possible price ASAP

© 2025 My Florida Regional MLS DBA Stellar MLS. All Rights Reserved.
Bought with COLDWELL BANKER REALTY

