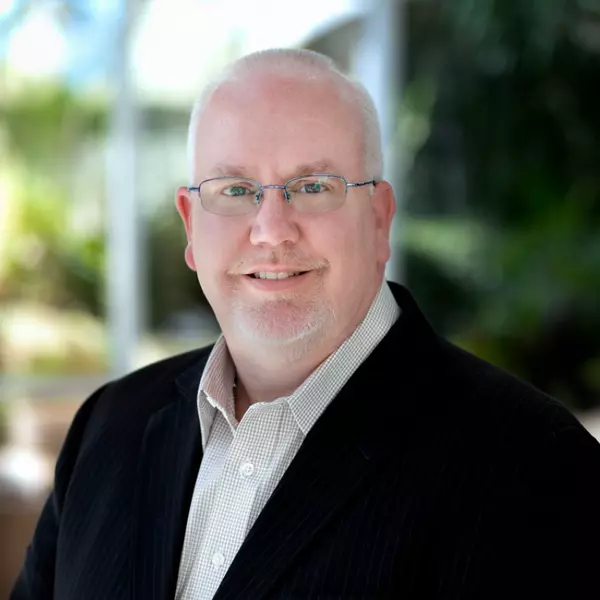$310,000
$315,000
1.6%For more information regarding the value of a property, please contact us for a free consultation.
7507 RUSTIC DR Tampa, FL 33634
4 Beds
3 Baths
2,476 SqFt
Key Details
Sold Price $310,000
Property Type Single Family Home
Sub Type Single Family Residence
Listing Status Sold
Purchase Type For Sale
Square Footage 2,476 sqft
Price per Sqft $125
Subdivision Townn Country Park Sec 09 Unit 07
MLS Listing ID T3173250
Sold Date 06/19/19
Bedrooms 4
Full Baths 2
Half Baths 1
HOA Y/N Yes
Annual Recurring Fee 10.0
Year Built 1973
Annual Tax Amount $4,217
Lot Size 7,405 Sqft
Acres 0.17
Lot Dimensions 66x112
Property Sub-Type Single Family Residence
Source Stellar MLS
Property Description
Beautifully updated 4 Bedroom, 2.5 Bathroom 2 story pool home in the much desired Twelve Oaks Community. This home offers more than 2,400 sq feet of very comfortable living space. As you walk up to this home will find a large courtyard with large double front doors. You will fall in love with the well-appointed kitchen with updated granite counter tops, stunning cabinetry, and stainless-steel appliances. The kitchen opens up to the large family room that overlooks the beautiful pool area. The large living/dining room combo has French doors that lead you to the large courtyard in the front and the covered patio in the rear to the pool area. You will also find a large master suite on the 1st floor with an updated master bathroom with newer cabinetry, granite countertops and shower with glass enclosure. On the 2nd floor, you will find a loft area that makes a great place for family and friends to hang out or it could also make a great home office. You will also find 3 more bedrooms with two of the bedrooms have a jack and jill style bathroom they share. This home has undergone many updates in the past several years. From the updated kitchen, Bathrooms, flooring, exterior and interior painting, plumbing throughout the house, water softener system and roof replacement in 2012. This area is very convenient to great restaurants, shopping, highways, airports, beaches and much more. Schedule your private showing today.
Location
State FL
County Hillsborough
Community Townn Country Park Sec 09 Unit 07
Area 33634 - Tampa
Zoning RSC-6
Rooms
Other Rooms Attic, Family Room, Formal Dining Room Separate, Formal Living Room Separate, Inside Utility, Loft
Interior
Interior Features Ceiling Fans(s), Kitchen/Family Room Combo, Living Room/Dining Room Combo, Solid Wood Cabinets, Stone Counters, Walk-In Closet(s)
Heating Central, Electric
Cooling Central Air
Flooring Ceramic Tile, Laminate, Wood
Furnishings Unfurnished
Fireplace false
Appliance Dishwasher, Disposal, Electric Water Heater, Microwave, Range, Refrigerator, Water Softener
Laundry Inside, Laundry Room
Exterior
Exterior Feature Fence, Sidewalk
Parking Features Driveway, Garage Door Opener
Garage Spaces 2.0
Pool Auto Cleaner, Gunite, In Ground
Community Features None
Utilities Available Cable Available, Electricity Available, Sewer Connected, Street Lights
View Pool
Roof Type Shingle
Porch Covered, Front Porch
Attached Garage true
Garage true
Private Pool Yes
Building
Lot Description Sidewalk, Paved
Entry Level Two
Foundation Slab
Lot Size Range Up to 10,889 Sq. Ft.
Sewer Public Sewer
Water Public
Structure Type Block,Stucco,Wood Frame
New Construction false
Others
Pets Allowed Yes
Senior Community No
Ownership Fee Simple
Acceptable Financing Cash, Conventional, FHA, VA Loan
Membership Fee Required Required
Listing Terms Cash, Conventional, FHA, VA Loan
Special Listing Condition None
Read Less
Want to know what your home might be worth? Contact us for a FREE valuation!

Our team is ready to help you sell your home for the highest possible price ASAP

© 2025 My Florida Regional MLS DBA Stellar MLS. All Rights Reserved.
Bought with WRA REAL ESTATE SOLUTIONS LLC

